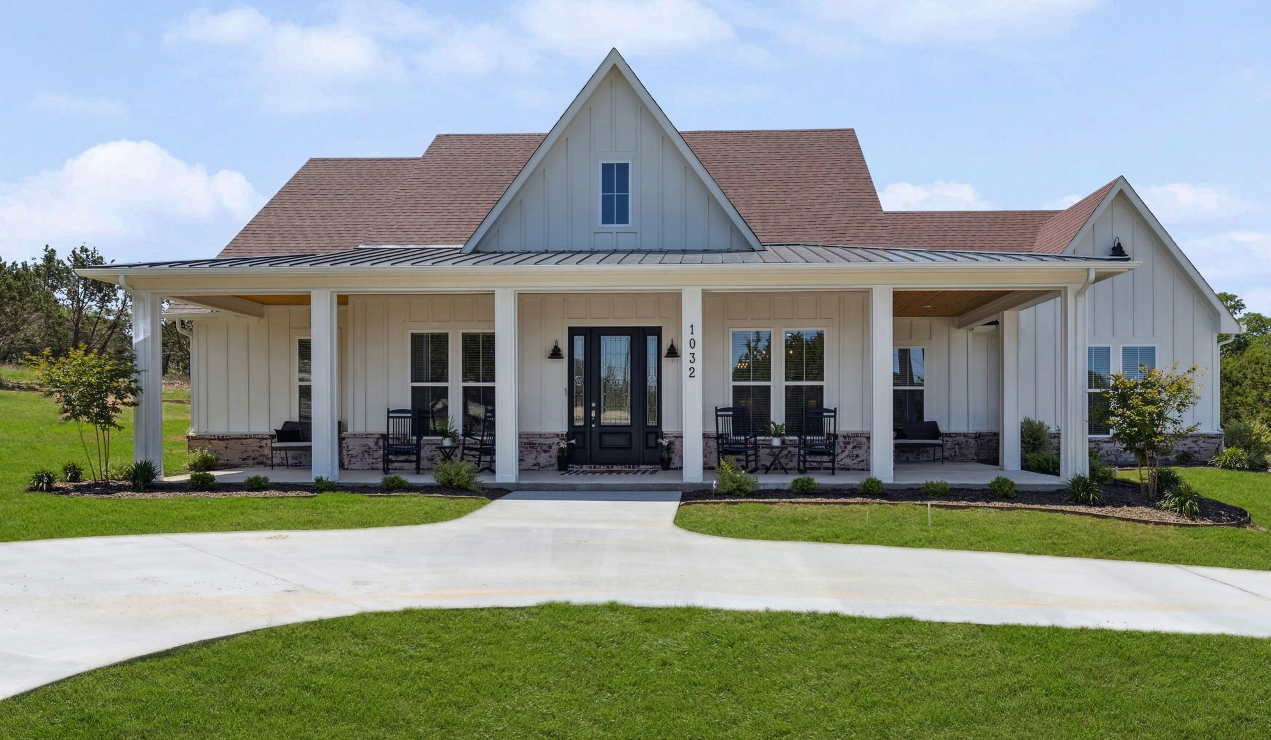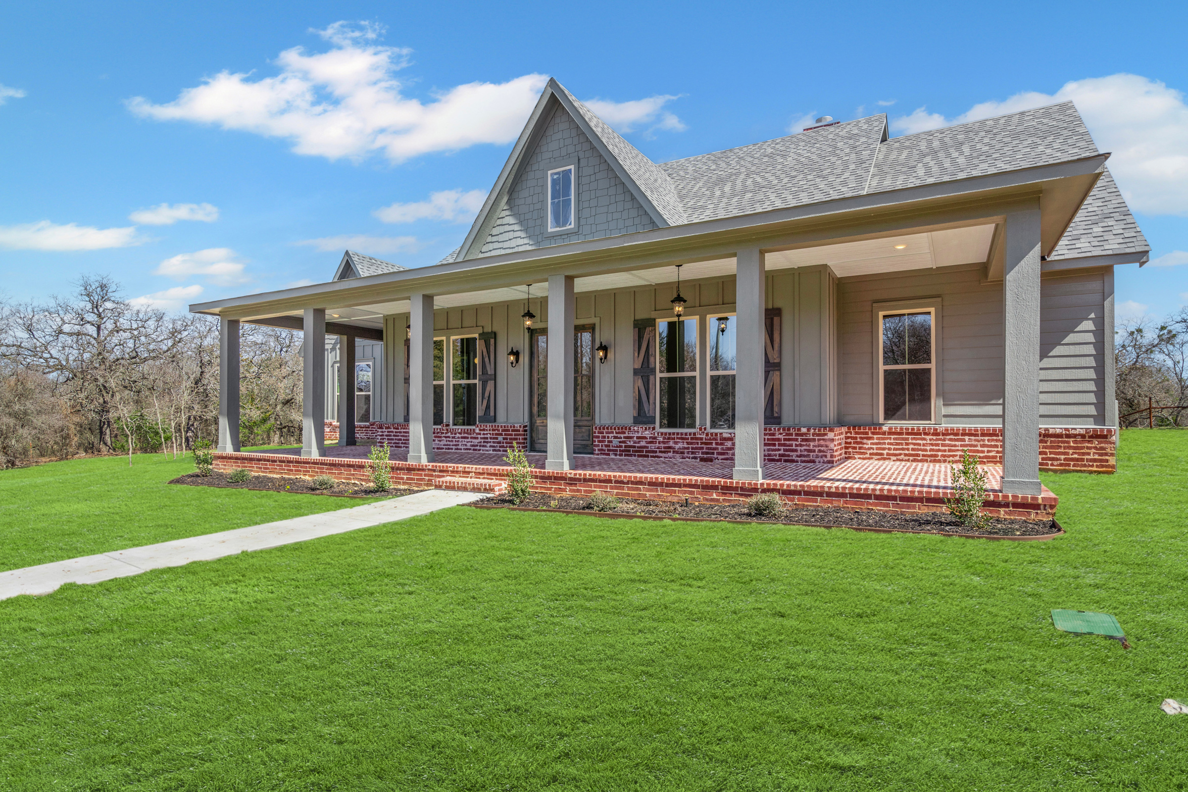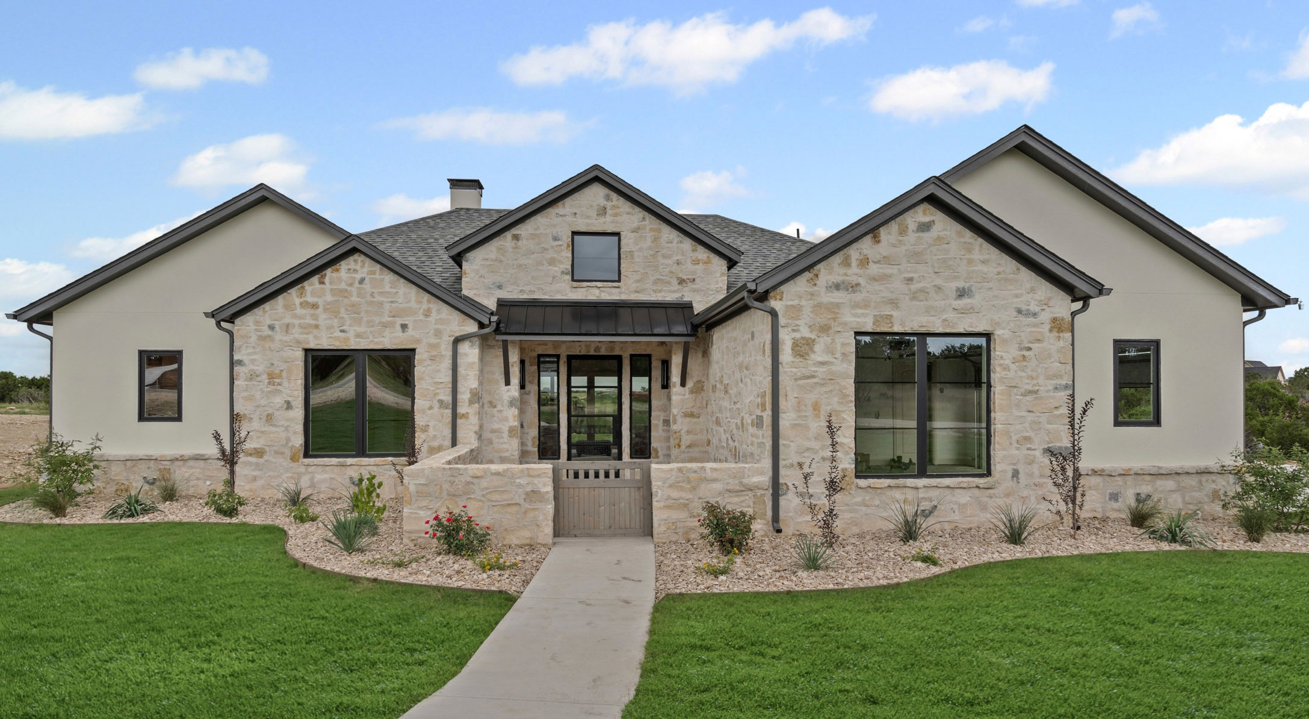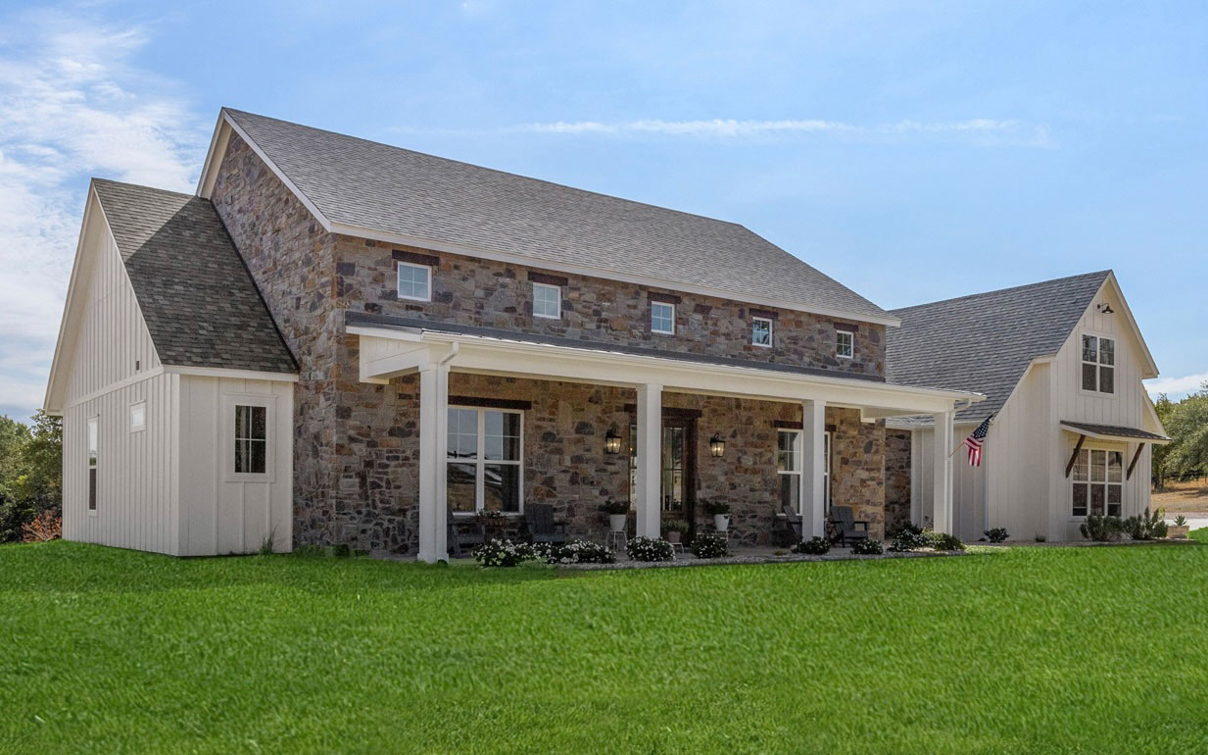Brazos Series

Included Features:
*In order to provide the very best home to our valued buyers, we believe in an ongoing policy of research and improvement. This policy may result in changes to the features listed below.
We reserve the right to make substitutions of similar or better quality without notice.
Project Setup
Project Setup
- Base Plan Sq Ft. Range: 1,800-2,700 SQFT.
- Permitting allowance: Up to $2,000
- Engineering: Per request
- Dirtwork Allowance: Up to $6,500
- Final Grade Allowance: $1,500
- Driveway Allowance: 2,000 SQFT.
Exterior Features
Exterior Features
- Exterior Veneers: L1 Brick/Stone, LP/Hardi Per Plan
- Front Porch Concrete Finish: Broom Finish
- Back Porch Concrete Finish: Broom Finish
- Front Porch Ceiling Finish: Masonite
- Back Porch Ceiling Finish: Masonite
- Front Door: 3' x 8' 3/4 Light Alder Door
- Exterior Doors: Fiberglass Full Light
- Windows: Vinyl (White/Almond)
- Roofing: L1 Shingle
- Exterior Fireplace: Per Plan
- Landscape Package: 5,500 SQFT.
- Flowerbed Allowance: Included
- Gutters & Downspouts: Whole Home
Garages
- Garage Bays: 2 Car
- Garage Doors: Non-Insulated Steel w/opener
- Garage Floor Finish: Standard
Interior Features
Ceilings
- Decorative Ceiling Options: Foyer, Living Room
Flooring
- Living Area: L1 Tile, LVP
- Bedrooms: L1 Carpet
- Master Bathroom: L1 Tile
- Secondary Bathroom: L1 Tile
- Kitchen Backsplash: L1 Tile
Countertops
- Kitchen Countertops: L1 Granite, Quartz
- Bath & Utility Countertops: L1 Granite
- Bath & Utility Backsplash: 4" Splash
Glass
- Glass Around Shower Wall (Plan Specific): Framed Glass
Trim & Doors
- Interior Doors: 6'8" Door Height
- Walk-Through Openings: Per Plan
- Door Casing Style: L1 Traditional 3.5"
- Crown Molding: Foyer, Dining
- Baseboard Style Whole Home: L1 Traditional 5 1/4"
- Sheet Rock Corners: Rounded or Square
Wall Finishes
- Wall Texture: Medium Drag Texture
- Ceiling Finish: Medium Drag Texture
- Interior Walls: Flat SW
- Doors/Trim: SemiGloss SW
- Garage Walls: Flat SW
Plumbing Fixtures
- Kitchen Sink: L1 Stainless Steel Undermount
- Kitchen Faucet (Moen or Delta): L1
- Master Bathroom Faucets (Moen or Delta): L1
- Master Bathroom Bathtub: L1 Deck, Soaker
- Secondary Bathroom Faucets (Moen or Delta): L1
- Secondary Bathroom Bathtubs: L1
- Bathroom Sinks: L1 Porcelain Undermount
- Commodes: L1 Elongated
- Utility Sink: NA
- Utility Faucet: NA
Appliances
- Cooktop: GE 30" 5 Burner (Electric, Gas)
- Oven Make & Model: GE Single Oven
- Microwave: GE Profile 2.2 CUFT.
- Dishwasher: GE Front Control
Custom Cabinets
- Cabinet Materials: Stain Grade (L1) or Paint Grade
- Cabinet Crown: Single Step
- Cabinet Hinges: Standard
- Drawer Guides: Full Extension
- Vent Hood: Decorative - 4 Options
- Spice & Utensil Pullouts at Cooktop: Included
- Trash Drawer at Kitchen Included
- 2 Pot Drawers at Kitchen: Included
- 1 Pot Drawer Under Oven: Included
- 1 Bank of Drawers at Kitchen: Included
- 1 Bank of Drawers at Master Vanities: Included
Lighting
- Under Cabinet Lighting: NA
- Lighting Allowance: L1
- Receptacles: Standard Receptacles
- Switches: Decora Switches
- Fireplace in Living Room: 36" Gas, Electric, or Wood
- Living Room Fireplace Finish: Brick or Stone w/Mantel
- Exterior Fireplace: NA
- Exterior Fireplace Finish: NA
Mechanical Features
Mechanical Features
- HVAC System: Trane HVAC System
- Tankless Gas Water Heater: 1 Unit
- Data Lines: NA
- Insulation: Batt and Blown
Compare Our Three Homes Series
Explore three unique series, each offering options to match your lifestyle and investment goals.
Compare Our Three Home Series
Explore three unique series, each offering options to match your lifestyle and investment goals.

Start Your Custom Home Journey Today
Reach out to request a no-pressure discovery call, and we’ll get back to you within 24 hours.
David went above and beyond during this journey. We had no idea of the experience we would be getting. He blew our minds! I’m not sure how that guy can be smiling all the time when he is meeting crazy deadlines, making schedules, and meeting our demands. Seriously, David is not just good, he is the best. If I were to build a home again I would pay thousands more for the home if I had David as my builder. He is that valuable!
Douglas Barnes
Homeowner, Roanoke TX
Jason Hill
Area President, David Weekley Homes
Kuthrapali Family
Homeowner, DFW
Douglas Barnes
Homeowner, Roanoke TX
Lee Family
Homeowner, DFW

